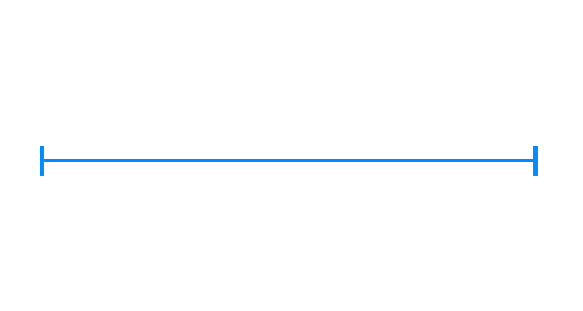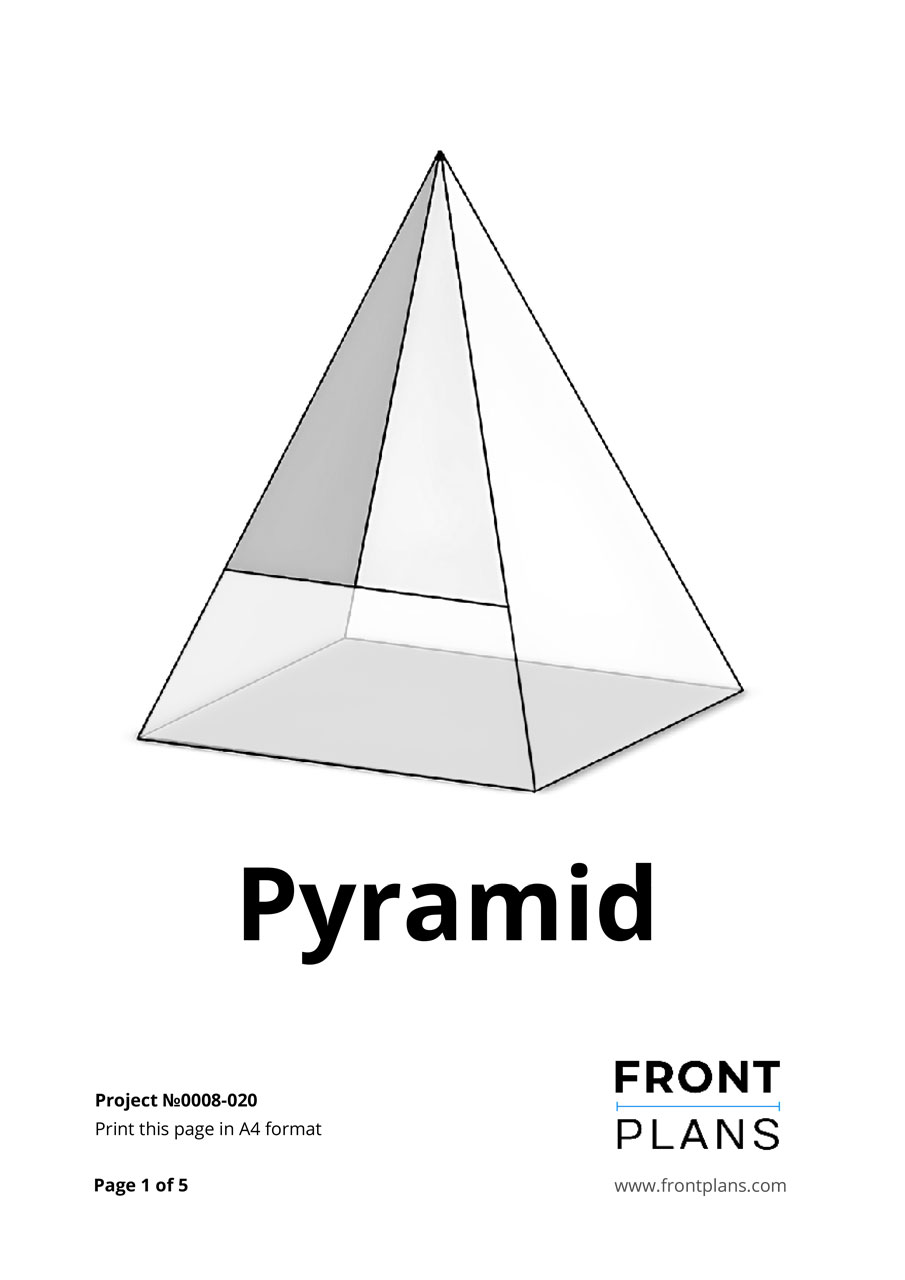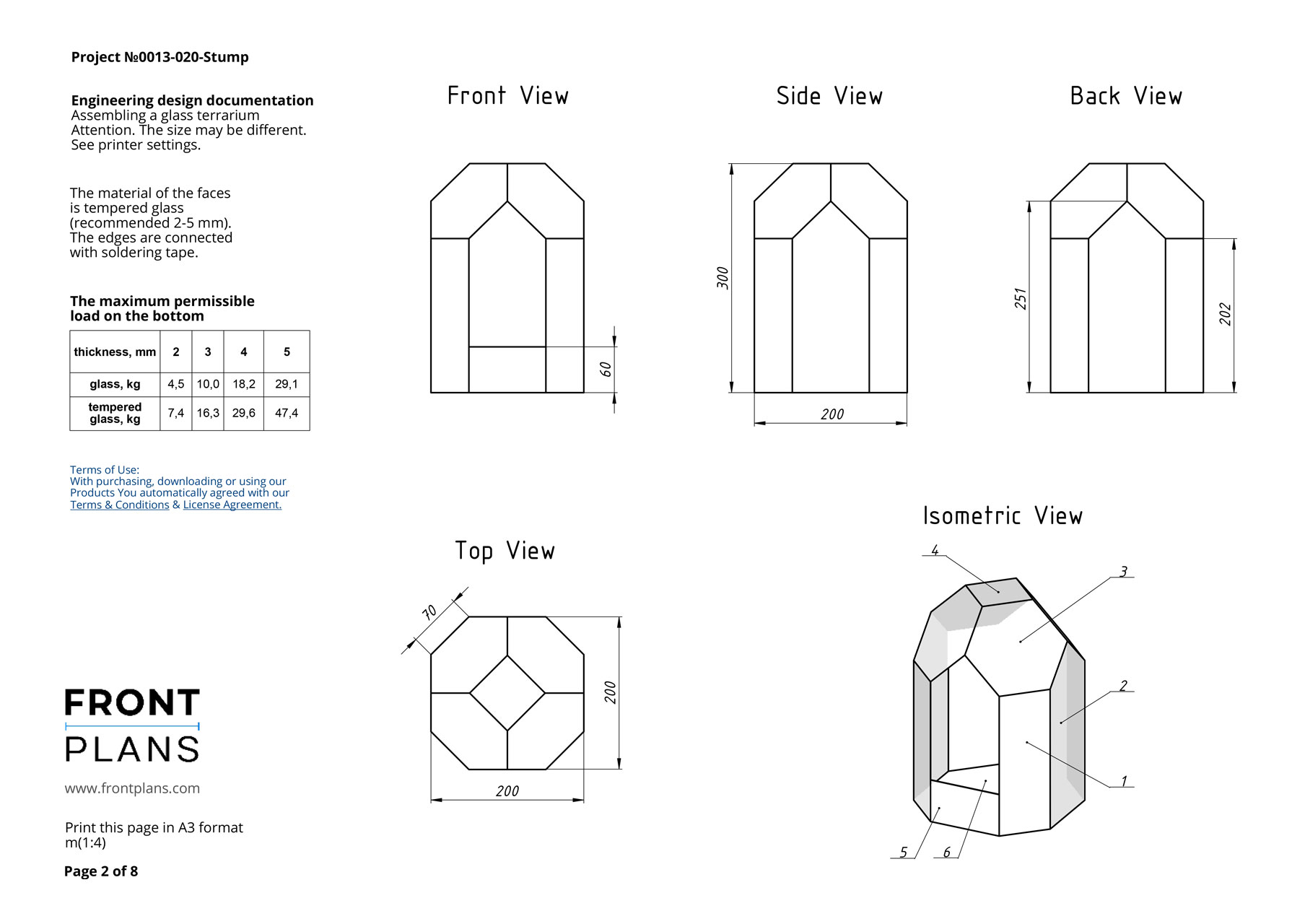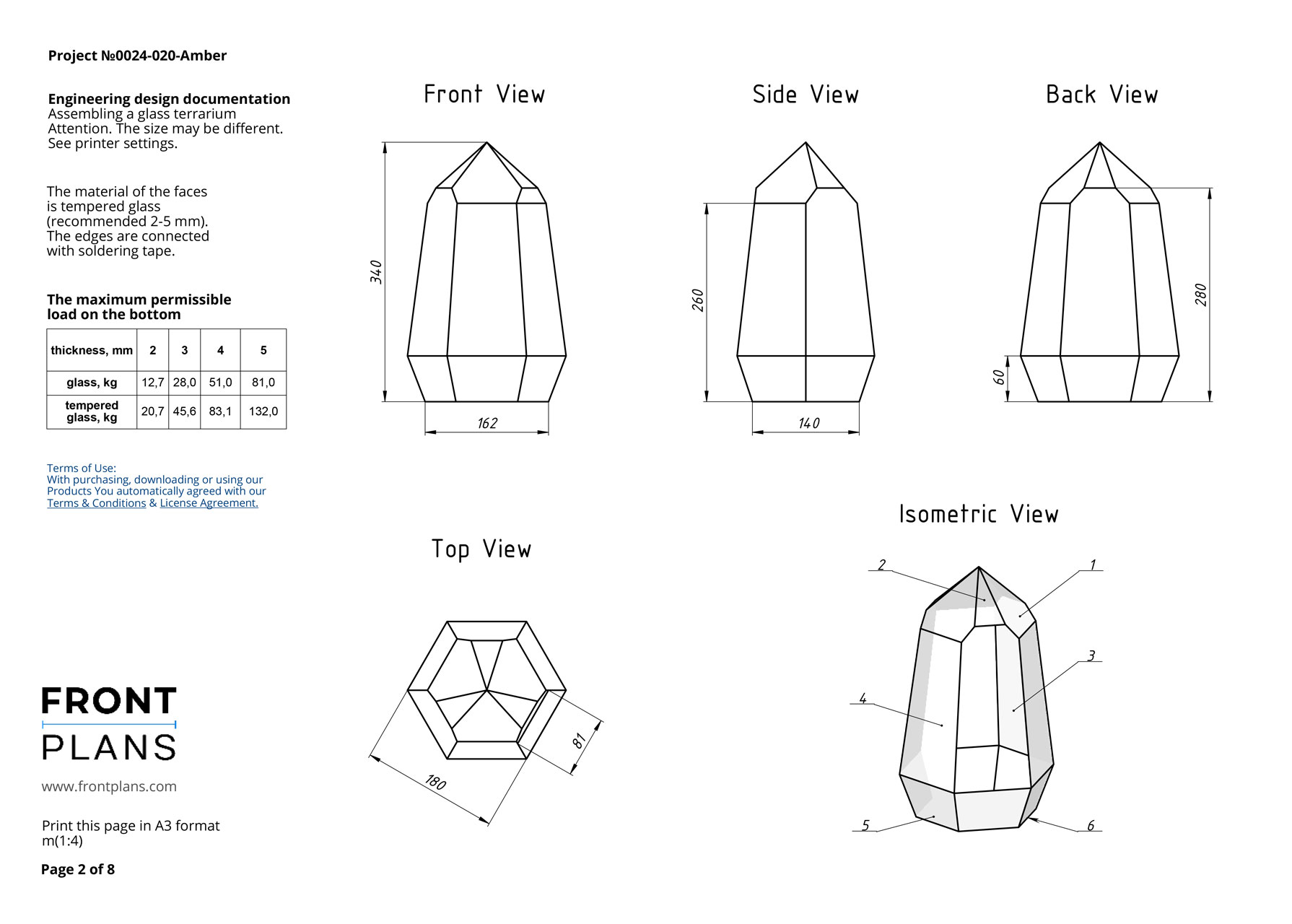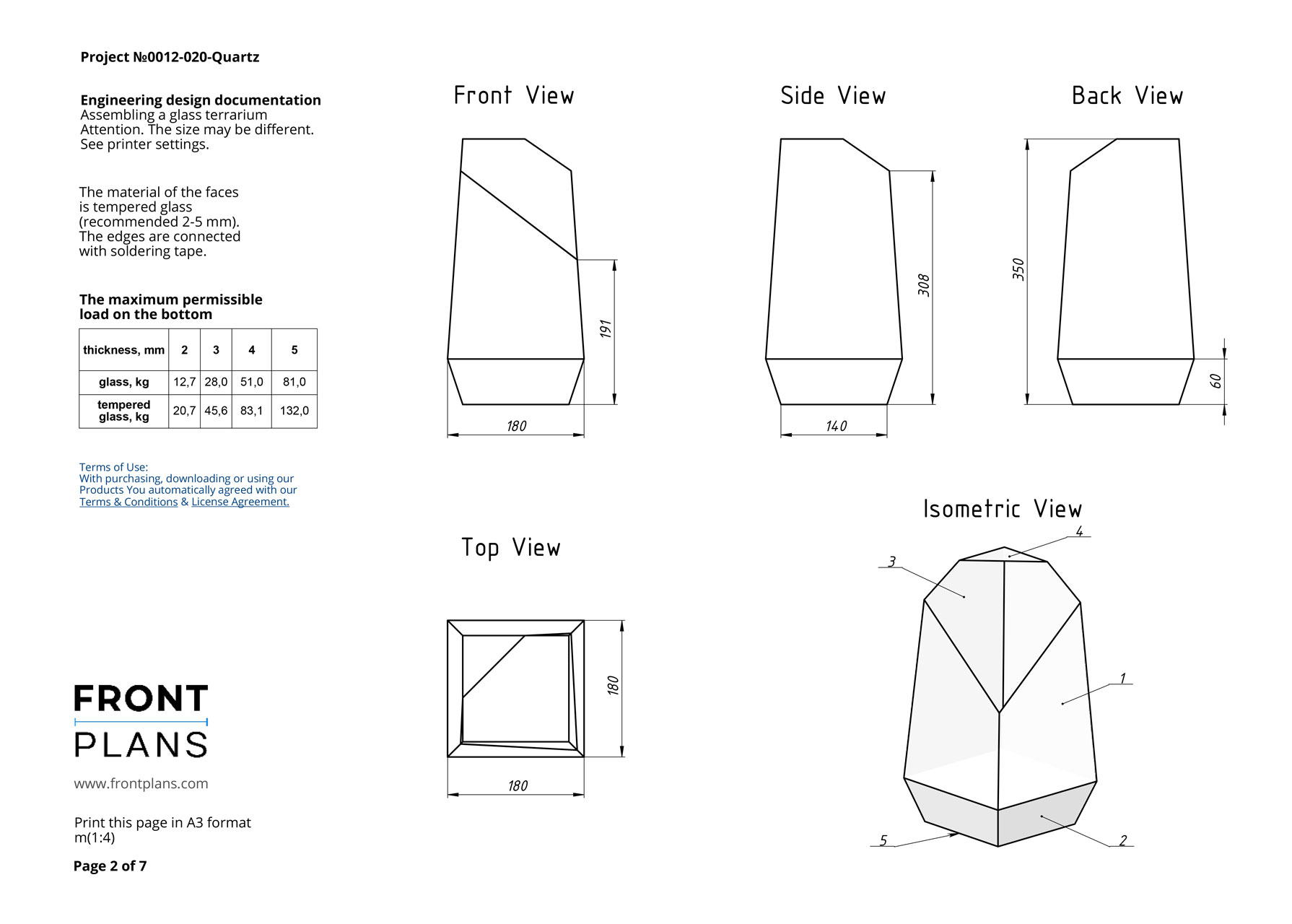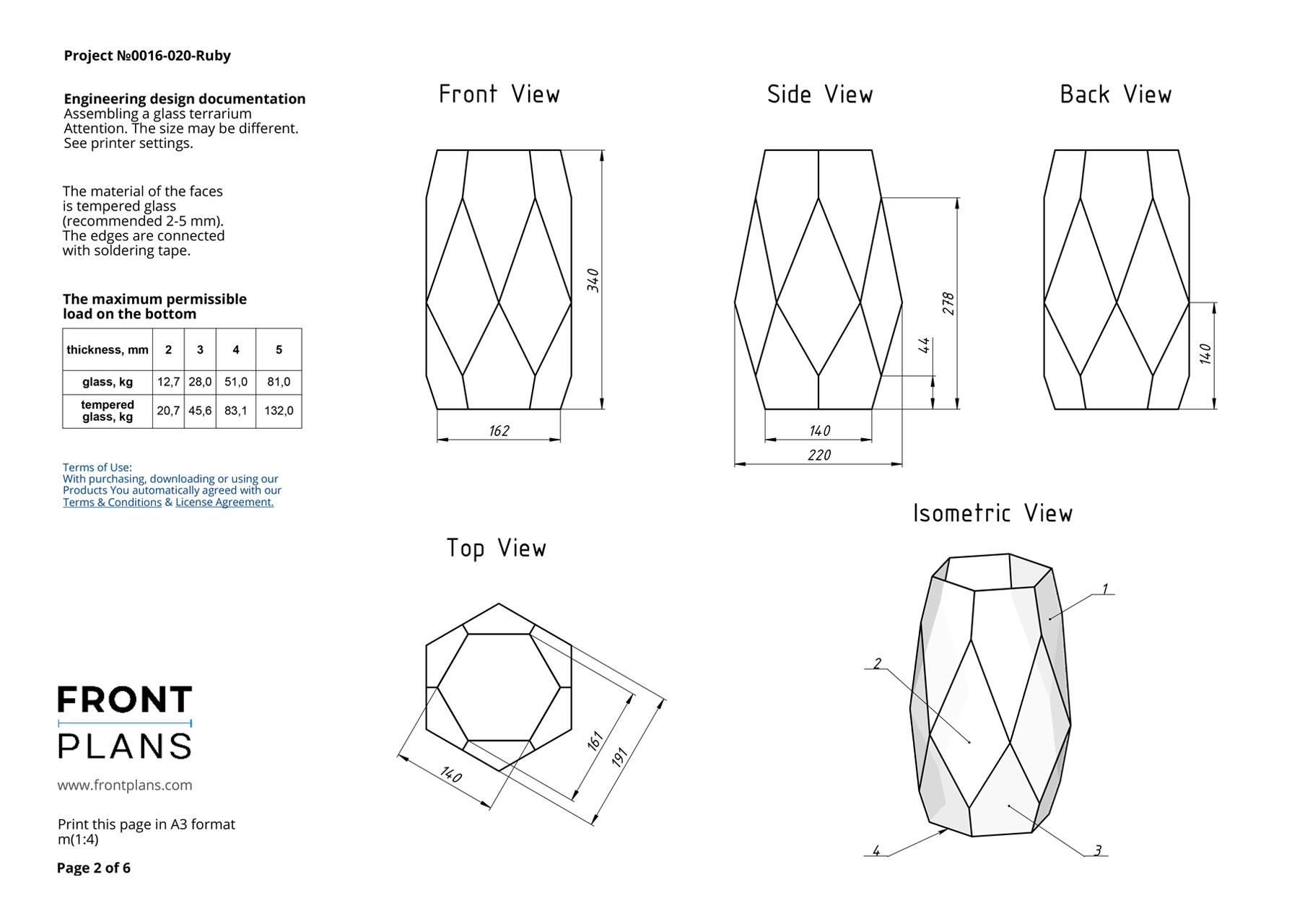Description
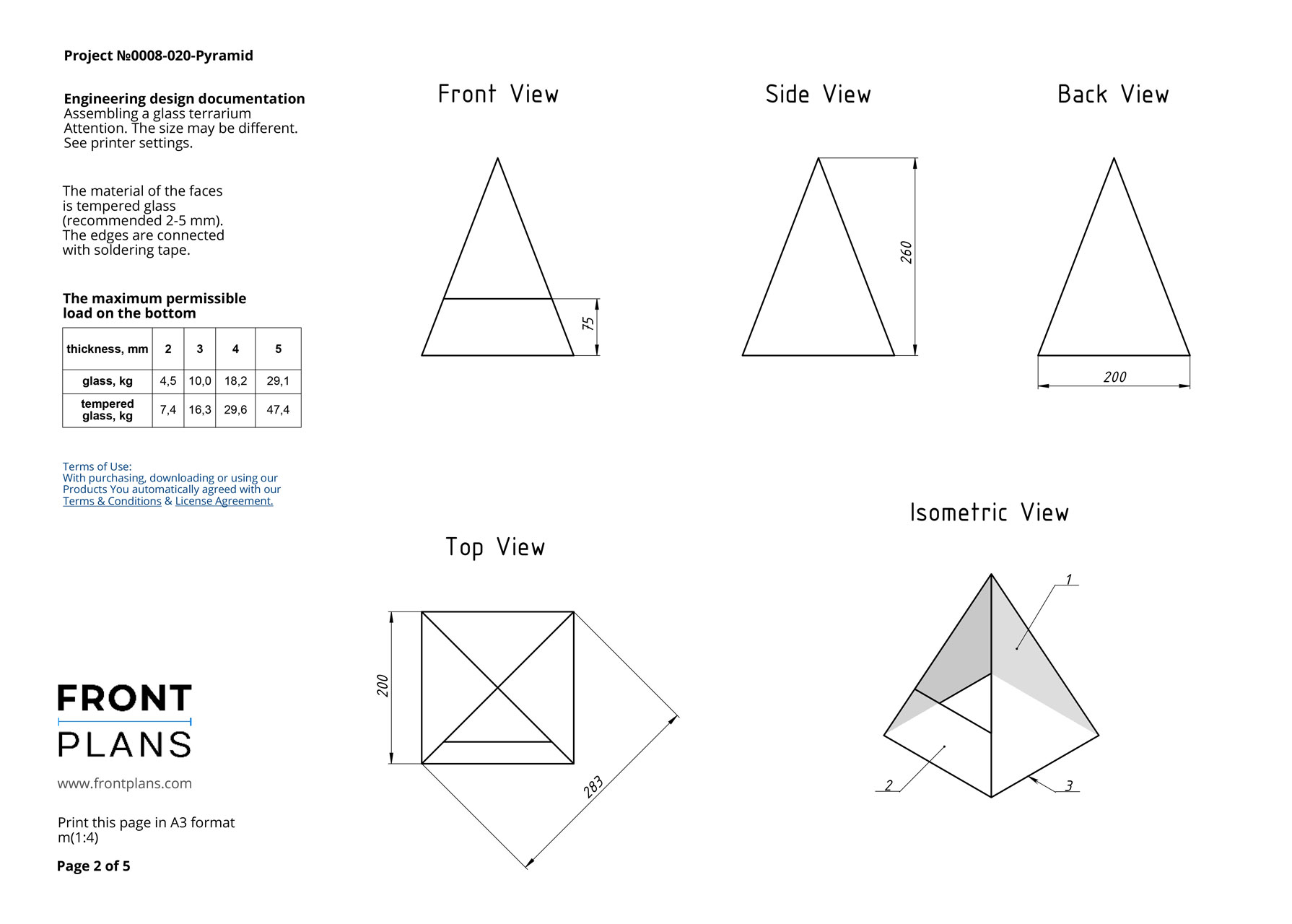
Where imagination meets blueprint
DIY Blueprint for Pyramid – geometric Florarium by FrontPlans
Crafted with precision and artistic flair, this glass terrarium blueprint presents a delightful DIY opportunity. Unleash your creativity as you curate a lush and thriving indoor garden, transforming the Pyramid into a mesmerizing botanical masterpiece that reflects your style and vision.
Experience the beauty of nature in a captivating form with the Pyramid Florarium Plan Design – a symbol of sophistication and an invitation to immerse yourself in the art of indoor gardening. Elevate your living spaces with this stunning glass terrarium blueprint, thoughtfully crafted by FrontPlans to inspire and enchant.
Format
Quantity
3 Files
Object Height
130 mm
260 mm
520 mm
Fields of Use:

For personal use & self construction
Whether you’re an aspiring homeowner or a DIY enthusiast, FrontPlans provides a treasure trove of house plans, garden decor blueprints, and DIY templates for personal projects.
Explore our meticulously crafted designs to build, assemble, or construct spaces that reflect your individual style and vision.
For commercial use & mass production
FrontPlans extends its offerings to commercial ventures seeking cutting-edge designs for mass production.
With our Extended License, businesses can access a vast selection of professionally designed house plans and architectural concepts, ensuring a seamless transition from blueprint to reality in the mass market.
For creative works & art therapy
Unlock the potential of your imagination with FrontPlans. Our collection of Florarium Plan Designs, glass terrarium drawings, and crystal garden decor blueprints opens doors to new creative experiences.
Whether you’re an artist, designer, or creative mind, FrontPlans invites you to explore our unique blueprints and incorporate them into your creative projects to craft awe-inspiring works of art.
